*This Home-for-All has been disassembled at the end of 2017.
HOME-FOR-ALL IN Higashimatsushima
東松島こどものみんなの家
Design: Toyo Ito & Associates, Architects. Maki Onishi / o+h
Structural Design: Oak Structural Design Office
Construction Company: Shelter
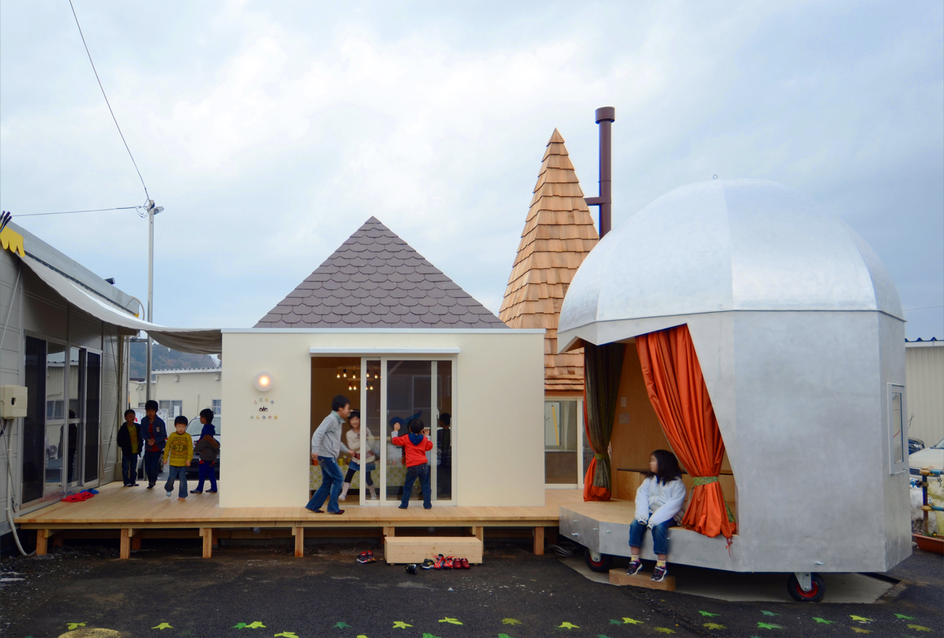
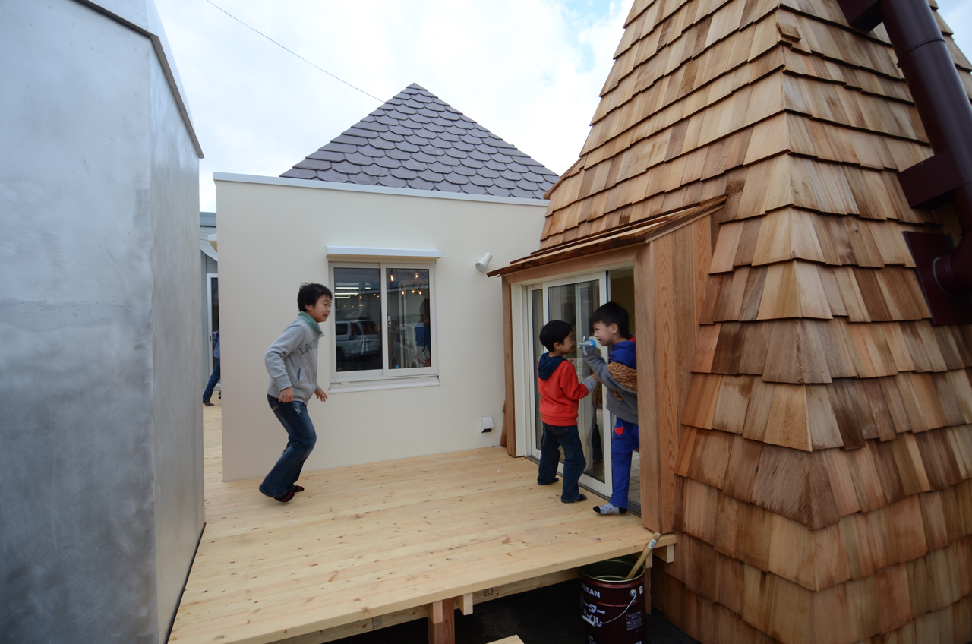
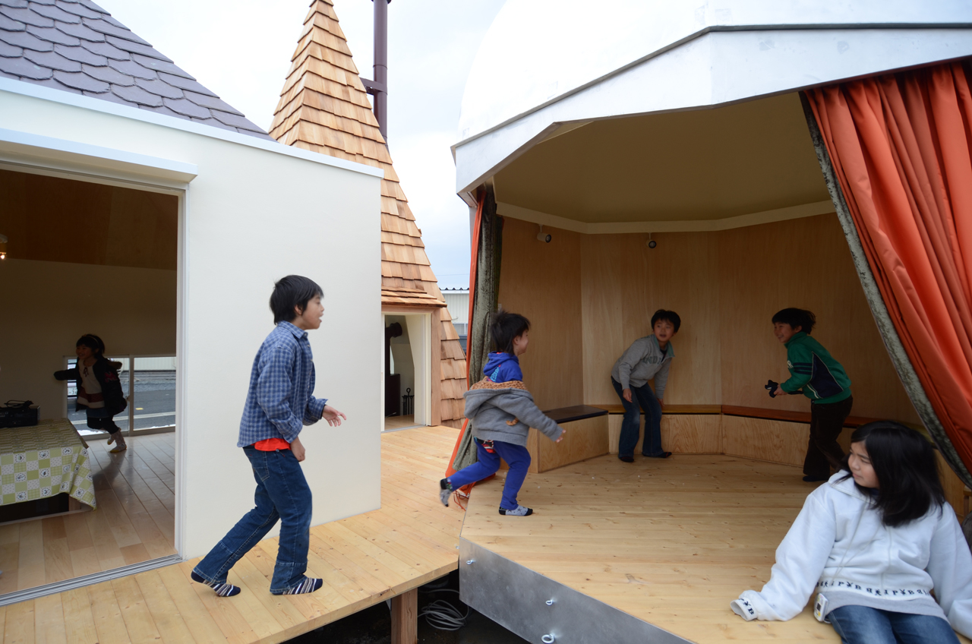
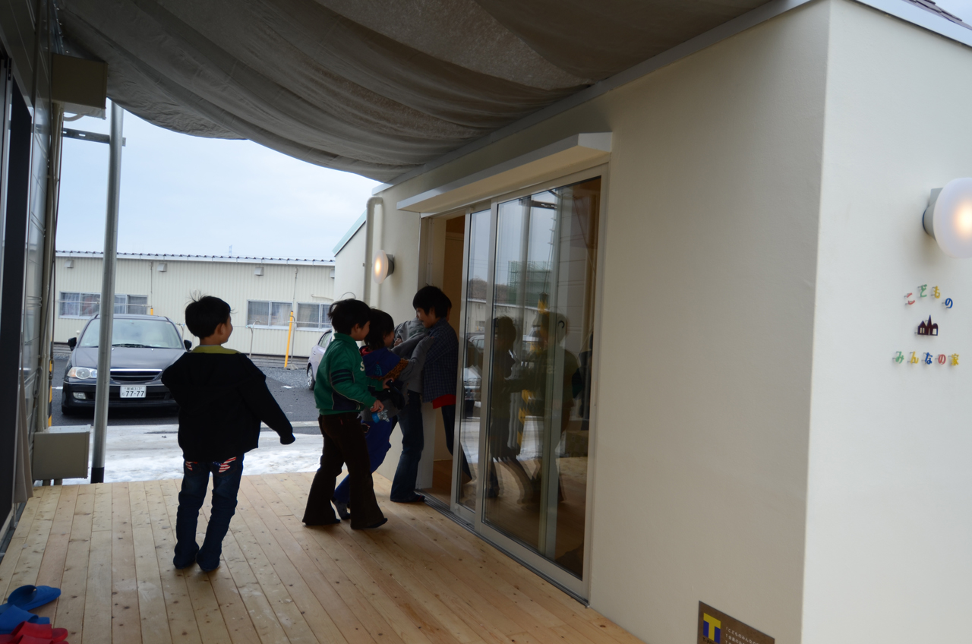
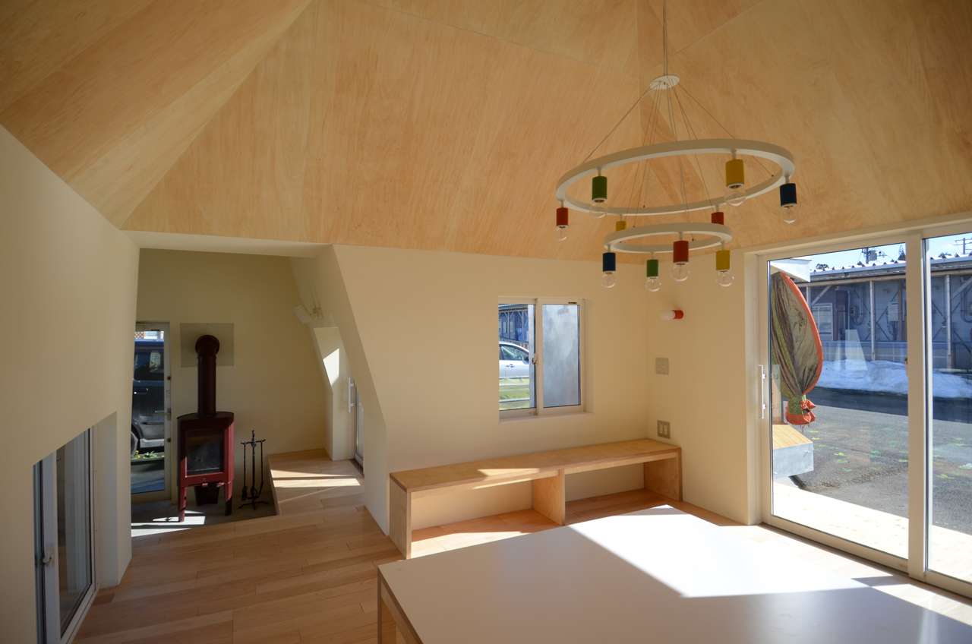
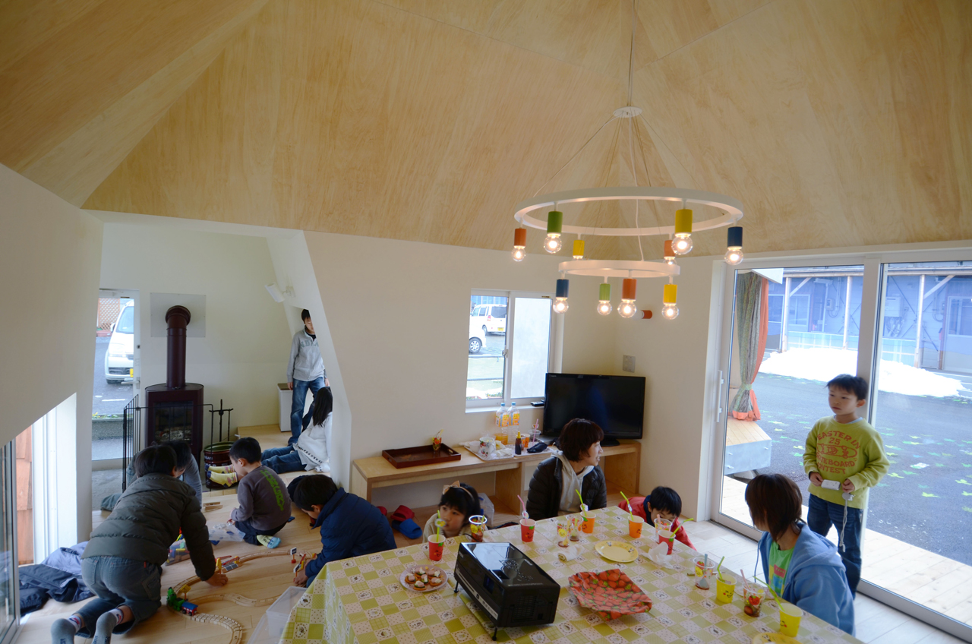
This Home-for-All for children is a small building in the temporary housing complex where roughly six hundred families live. The structure is cozy and fun and was designed as a place that could feel like home for the children, a place of warmth and fun amongst the temporary housing.
The building was designed in summer 2012 by Toyo Ito. He visited the site, spoke to officials and deliberated hard on the design with input and cooperation from local residents.
Three distinct houses make up the complete structure, with a large table at the centre to bring people together as well as a wood-burning stove. Wheels can be attached, meaning the house can be moved to various locations. Each house has a distinctive roof built with natural materials such as wood and slate and aluminum. The houses are distinct in the hopes that children will nickname them. Reflecting the variety that can be found in a small town there lots of different angles and connections in this structure - spaces are broad and narrow, light and dark with many different edges and spaces.
From Maki Onishi / Architect
I was allowed to supervise the building site from the very beginning of the project and borrowed a room in the temporary housing area. I was always greeted warmly and would stand to talk and drink with local families. As the building took shape around people's daily lives I could watch as children came to play on the site. The local residents accepted us willingly and welcomed us. I would like to thank the residents and extend my warm feelings to everyone who helped to bring this HOME-FOR-ALL to life. Upon completion, I can see the children running around smiling which is a great pleasure. I hope that in the future the building is used not just by children, but is seen as a place for everyone to feel free to stop by - a place where people can talk and hope for the future.
こどものみんなの家は、約600世帯が住まう仮設住宅団地の中の小さな建築です。仮設住宅で暮らす子どもたちの心にあたたかい記憶として刻まれる、居心地がよく楽しい、家のような場所になってほしいという思いをこめて設計しました。
設計は2012年夏、設計者と関係者のみなさんが現地を訪ねるところからスタートし、住民の方々と何度も話し合いを重ねることによって最終的なかたちが決まっていきました。
完成したみんなの家は特徴的な3つの家が集まってできています。大きな掘りごたつの周りに皆の集まる「テーブルの家」。土間に薪ストーブのある「あたたかい家」。車輪が付き、さまざまな場所に移動できる「お話と演劇の家」。それぞれの家は、天然スレートや木板、アルミといった自然素材による特徴的な屋根を持っていて、子どもたちがニックネームを付けたくなるような個性ある姿をしています。家同士が幅の異なる縁側で繋がれていることで、狭い場所や広い場所、明るい場所や暗い場所といった、まるで小さな街のような多様な場所が生まれているのではないでしょうか。
現場が始まってからは、設計者が仮設住宅に部屋をお借りし、2ヶ月程泊まり込んで現場を監理させてもらいました。目が合えば挨拶をし、立ち話をし、時々一緒にお酒を飲んだり、行事に参加させてもらったり、子どもたちが現場に遊びにきたりと、日々の暮らしの中に新しい建築が立ち上がっていく瞬間を共に体験させてもらうことができました。今後は子どもたちに限らず、誰もが気軽に立ち寄り、共に未来について語り合うことのできる場所になることを心から願っています。
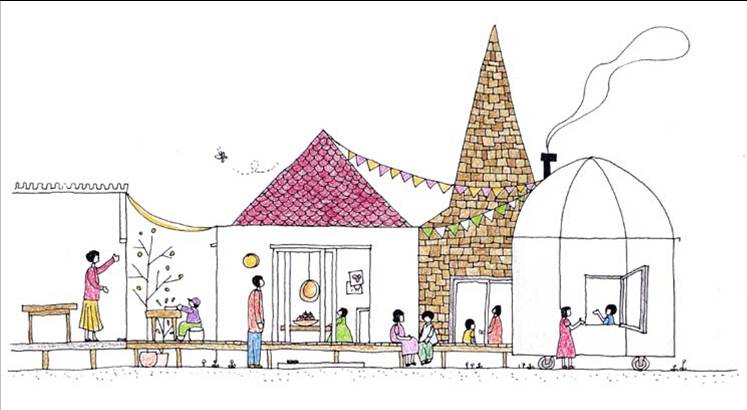
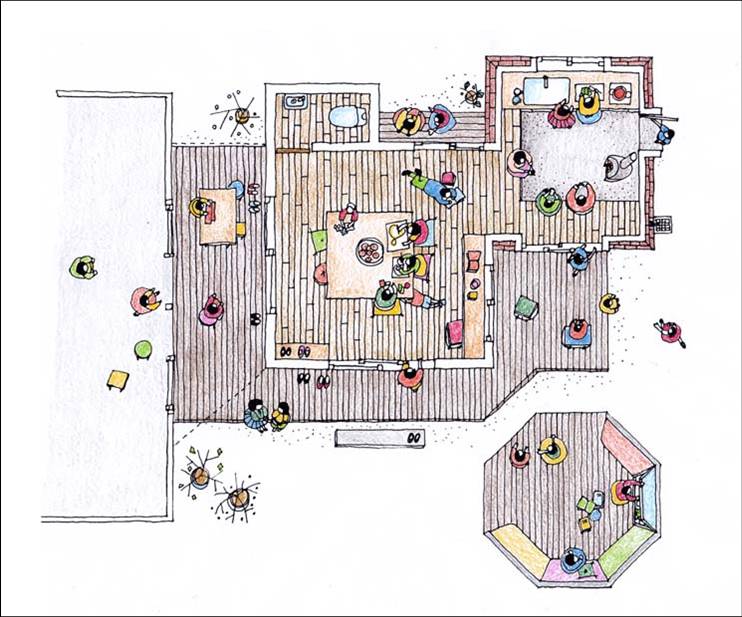
BASIC INFORMATION
Address: Temporary housing complex Green Town Yamoto, Midorigaoka 4-4-4, Oshio, Higashimatsushima-shi, Miyagi-ken
Administrator: Himawari-shukaijyo, Ogaru-stars Association
Contact: info@home-for-all.org
Open: 10:00-17:00
Usually this place is for the local community use. Please contact to HOME-FOR-ALL in advance, if you are going to visit this house.
Website: http://himawarishukaijo.jimdo.com
Facebook: http://tinyurl.com/facebook-himawari
Twitter: @himawarishukaij
Twitter URL: https://twitter.com/himawarishukaij
Online Shop: http://himawarikobo.com/product
所在地: 宮城県東松島市大塩字緑ヶ丘4-4-4 グリーンタウンやもと応急仮設住宅内ひまわり集会所隣
運営: グリーンタウンやもと応急仮設住宅ひまわり集会所 自治会、一般社団法人おがるスターズ
問合せ先: info@home-for-all.org
公開: 10:00-17:00
来訪の際には、事前にHOME-FOR-ALLまでメールにてご連絡ください。
ウェブサイト: http://himawarishukaijo.jimdo.com
Facebook: http://tinyurl.com/facebook-himawari
Twitter: @himawarishukaij
Twitte: URL https://twitter.com/himawarishukaij
オンラインショップ: http://himawarikobo.com/product
BUILDING INFORMATION
Principal Use: Community space (Temporary building)
Area of Building: 31.04m2
Total Floor Area: 31.04m2
Main Structure/Number of Stories: Wood, partly aluminium / 1 story
Completion: January 2013
Construction Period: November, 2012 -> January, 2013
Client: Tpoint Japan
Design: Toyo Ito & Associates, Architects, Maki Onishi / o+h
Structure Design: Oak Structural Design Office
Constructor: Shelter
用途: 集会所(応急仮設建築物)
建築面積: 31.04m2
延床面積: 31.04m2
構造 / 規模: 木造一部アルミ造 / 地上1階
完成: 2013年1月
工期: 2012年 11月 01日 -> 2013年 01月 01日
建主: Tポイント・ジャパン
設計: 伊東豊雄建築設計事務所, 大西麻貴/o+h
構造: オーク構造設計
施工: シェルター
CONTRIBUTER
- 資金 -
株式会社Tポイント・ジャパンのTポイントを通じてご寄附いただいた方々
- 協力 -
グリーンタウンやもと応急仮設住宅ひまわり集会所自治会
一般社団法人おがるスターズ
東松島市
東松島市復興協議会
矢本西サポートセンター
- 施工 -
株式会社シェルター
- 協賛 -
YKK AP株式会社
チャネルオリジナル株式会社
TOTO株式会社
田島ルーフィング株式会社
田島応用化工株式会社
朝日ウッドテック株式会社
株式会社日進産業
株式会社イケダコーポレーション
マグ・イゾベール株式会社
株式会社ウエスト
日本暖炉薪ストーブマイスターグループ
株式会社オーシカ 仙台営業所
株式会社グリーンハウザー大平営業所
相原木材株式会社
株式会社須藤製作所
コイズミ照明株式会社
株式会社シェルター
浦霞醸造元株式会社佐浦

