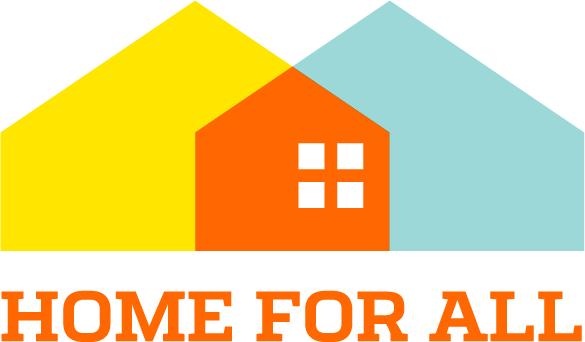*This Home-for-All has been relocated to Shinhama in April 2017.
仙台市宮城野区のみんなの家は、2017年4月に新浜地区に移築されました。
HOME-FOR-ALL in miyagino
宮城野区のみんなの家
Design: Toyo Ito, Hideaki Katsura, Kaori Suehiro, Masashi Sogabe
Structural Design: TORI-SHA
Construction Company: Kumagaigumi Tohoku Branch, Kumada Kengyo
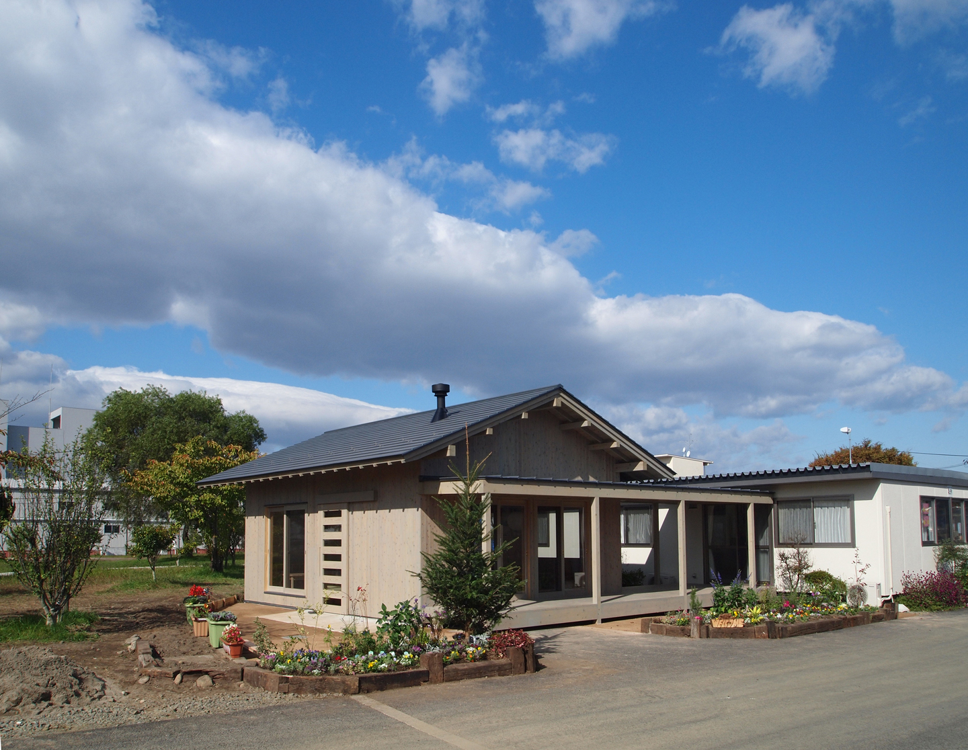

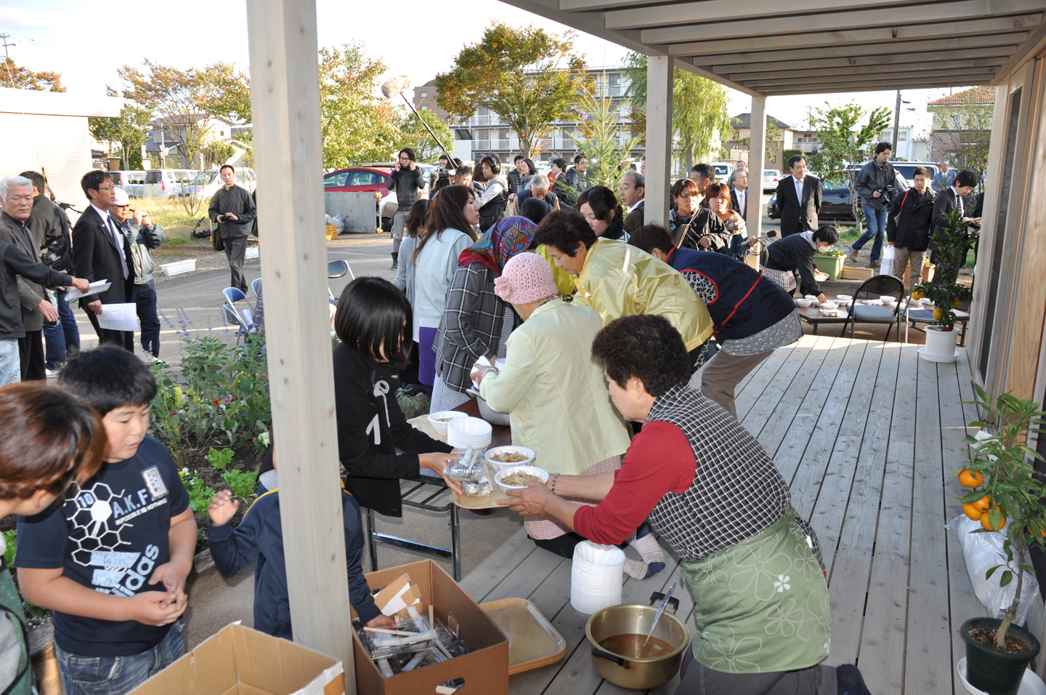
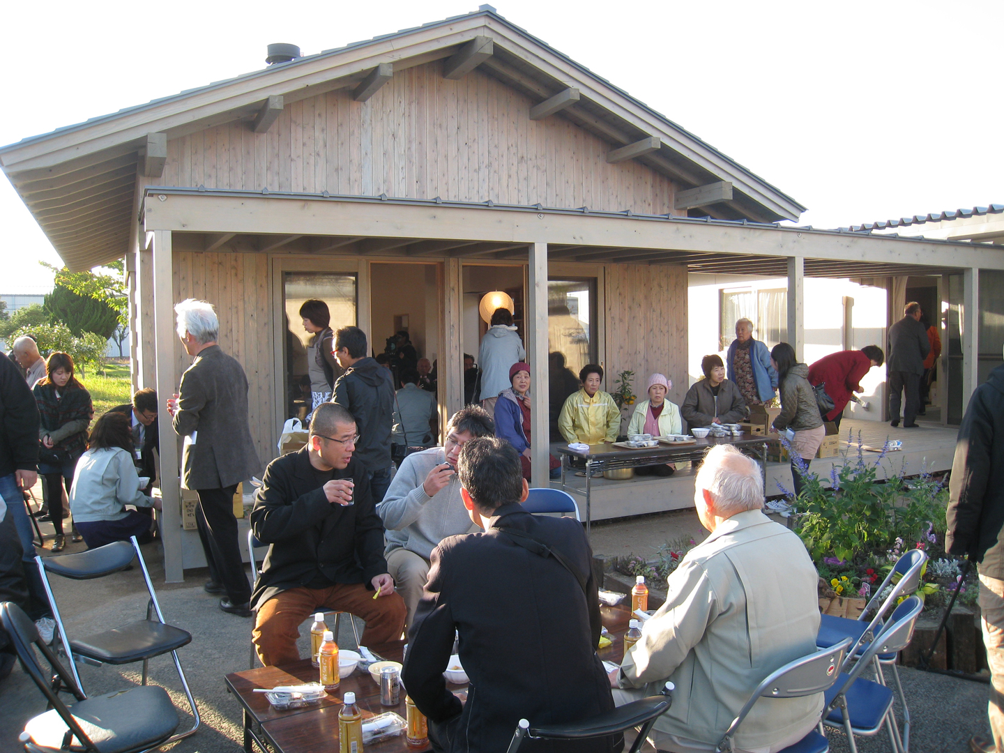
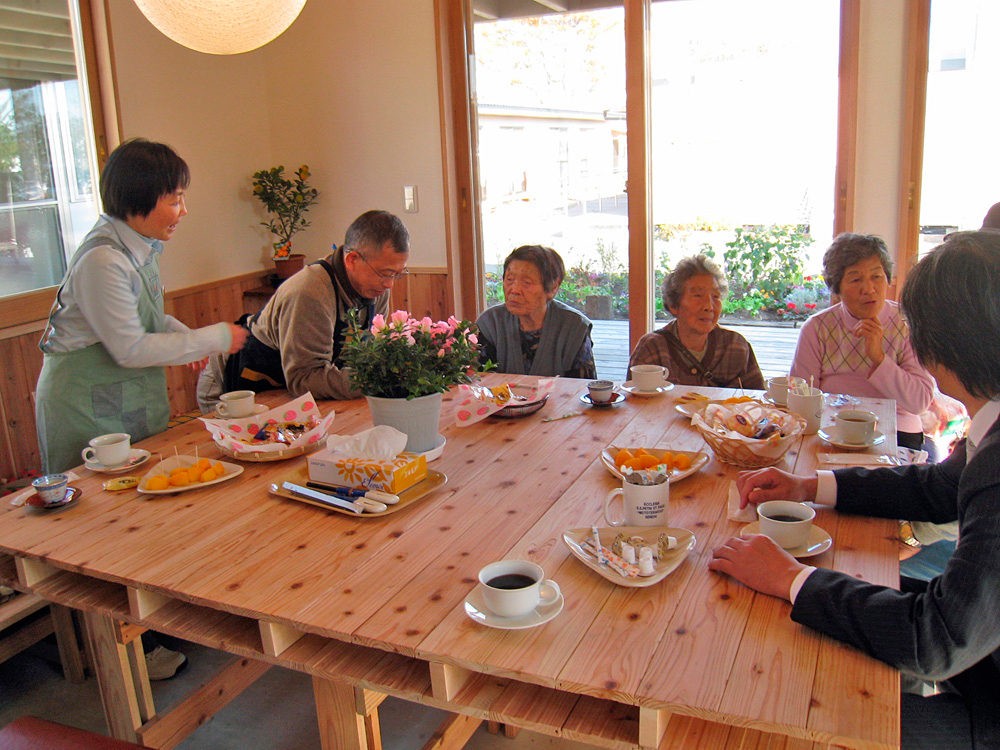
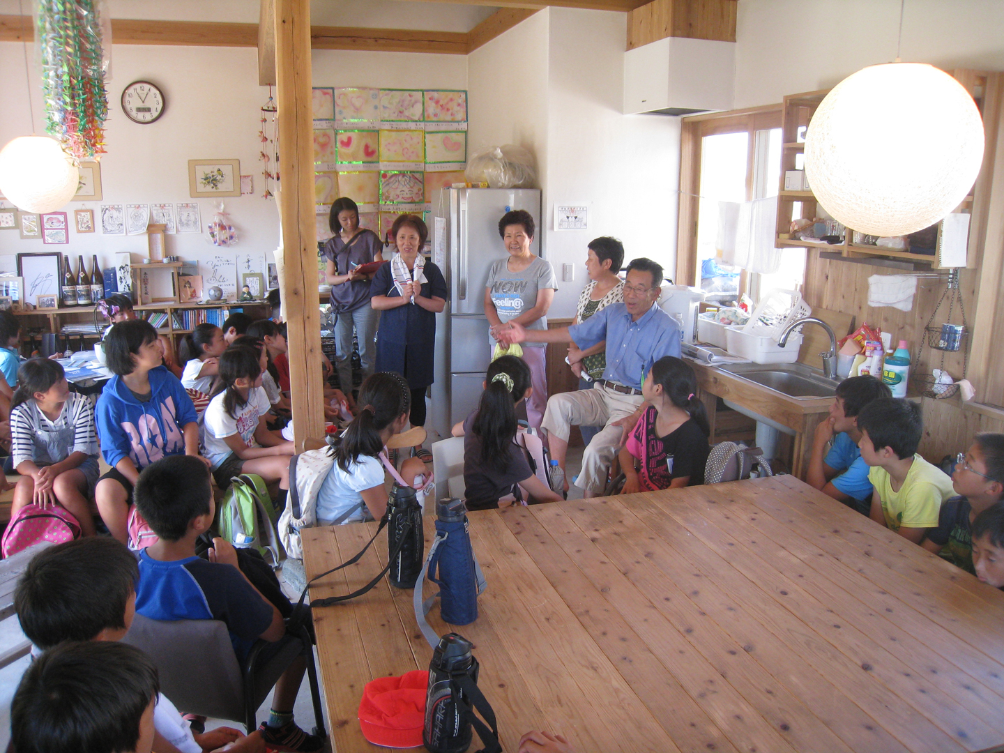
This Home-for-All building was the first to be completed, just seven months after the devastating earthquake and Tsunami in 2011. It is located in the temporary housing area of Fukudamachi-Minami 1-Chome Park, in Miyagino-ku, Sendai.
All of the timber structure for this house was pre-cut and sent from Kumamoto Prefecture in southern Japan as wonderful token of support from the Kumamoto Artpolis Tohoku Support Group. Everything for this small house, from roofing material to glass, tatami mats to screws – was donated. Craftsmen, students and volunteers painted the walls, made furniture, dug flower beds and made cushions!
Toyo Ito, founder HOME-FOR-ALL said, "whilst we were designing this house we were residents in the temporary housing areas.
From this first project Home-For-All for all was born. Now 3 years on the building is still used as a heart warming Oasis amongst the temporary housing. It was a fleeting stay, but we were able to understand the poignancy of the people's situation."
Untill 2016, the Home-for-All was a part of the temporary housing structure in Miyagino-ku area. After its demolition, the residents moved to a permanent location in Shinhama rregion. All the material of the Home-for-All building was kept and rebuilt there as a symbol of a fresh start. The house has been used ever since for various activities of this newly formed community.
最初の「みんなの家」は、くまもとアートポリス事業の一環として仙台市宮城野区の福田町南1丁目公園の仮設住宅群の中に、震災から7ヶ月後の2011年10月に完成しました。
6月~7月にかけて仮設住宅に住み始めたばかりの住民達と建築家が、現地で何度も話し合いを重ねて設計案がまとまると、熊本県からプレカットされた木材が仙台の現場に運び込まれました。この12坪の小さな家のために屋根材、ガラス、畳からビスまで、様々な材料が多くの人の厚意によって提供され、職人や学生、ボランティアの方々が壁を塗ったり、家具を作ったりといった作業にあたりました。また、花壇や座布団は住民達の手によるものです。
この時のことを「みんなの家」の発起人であり、設計をした伊東豊雄はこう述べています。「われわれは設計者でありながら住民であり、住民もまた住民でありながらつくる人あり得た。束の間の、しかし感動的な瞬間をわれわれは味わうことができたのだ」
2016年の仮設住宅の解体後、「みんなの家」は自宅を再建した仮設住宅の元住民が多く住まわれている新浜地区に移築されることとなり、現在も地域の方々に活発に活用されています。
HOME-FOR-ALL in shinhama
新浜のみんなの家
Design: Toyo Ito, Nakashiro Construction
Structural Design/ Facility Design/ Constructor: Nakashiro Construction
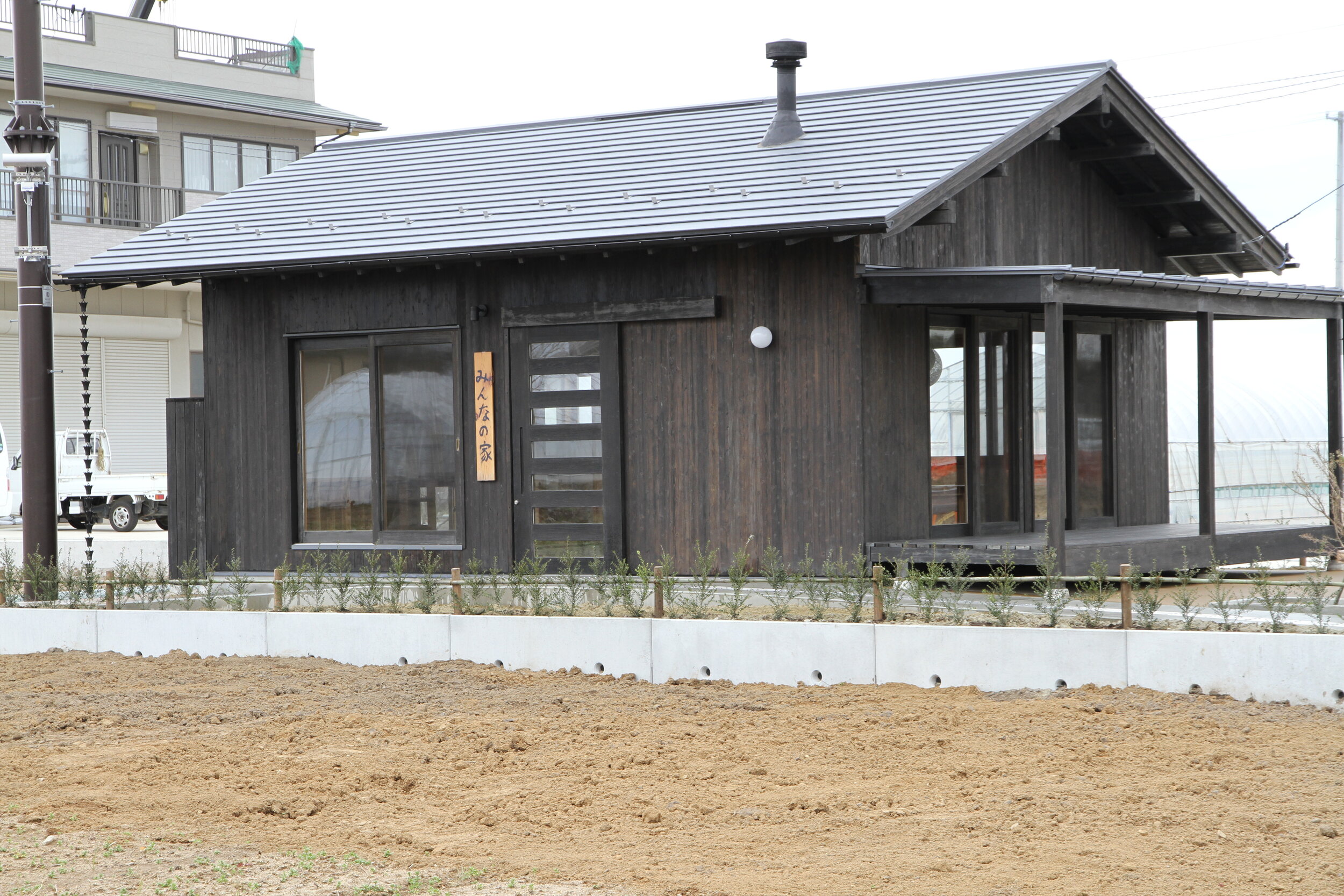
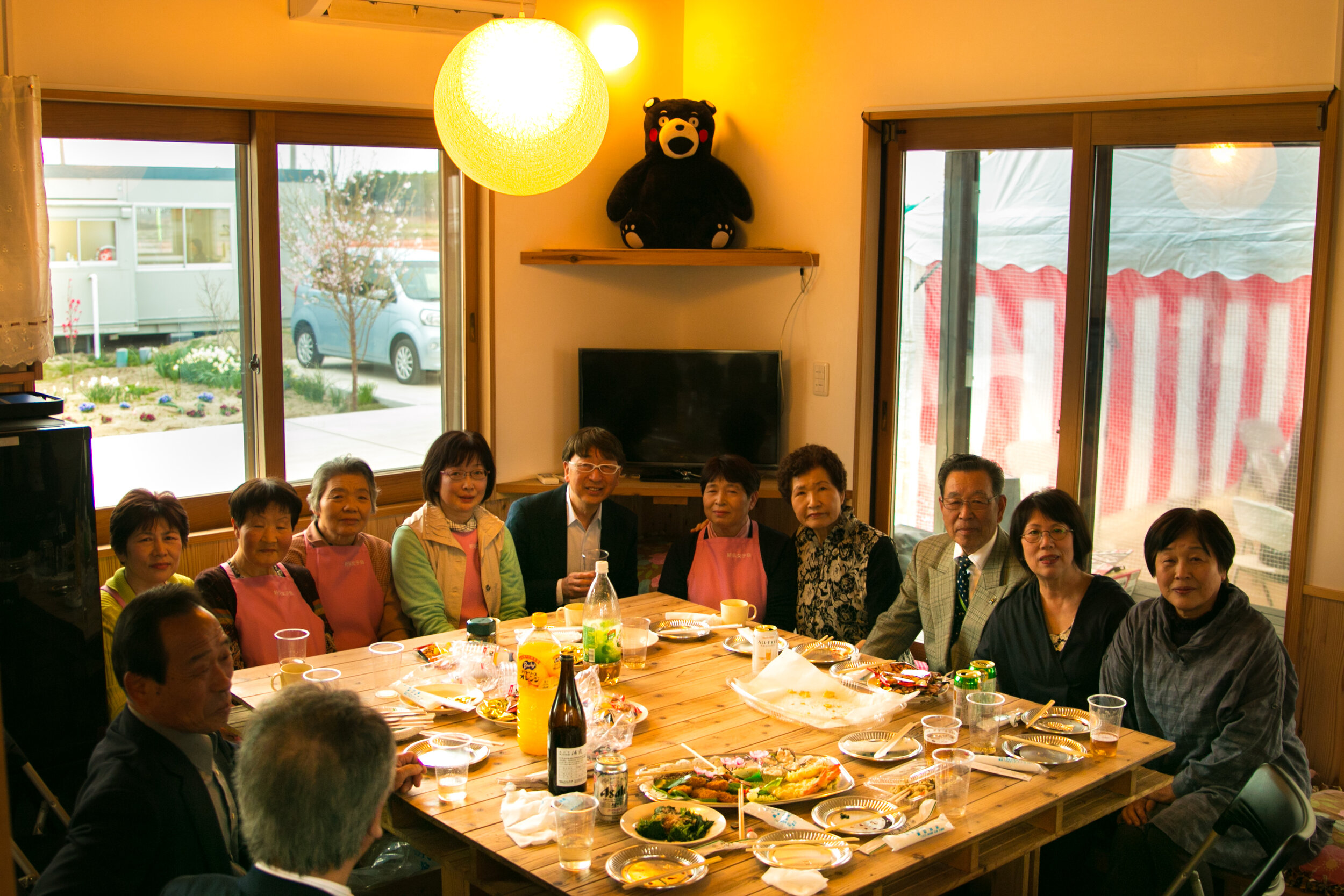
basic information
-miyagino
Address: 1 Fukudamachi-minami, Miyagino-ku, Sendai-shi, Miyagi-ken
Administrator: Fukudamachi-minami 1 chome Temporary House Residents' Association
Contact: info@home-for-all.org
Open: Usually this place is for the local community use. Please contact to HOME-FOR-ALL in advance, if you are going to visit this house.
所在地: 仙台市宮城野区福田町南1丁目
運営: 福田町南一丁目仮設住宅自治会
- shinhama
Address: Okada Aza Hamadori, Miyagino-ku, Sendai-shi, Miyagi-ken
Contact: info@home-for-all.org
Open: Usually this place is for the local community use. Please contact to HOME-FOR-ALL in advance, if you are going to visit this house.
所在地: 仙台市宮城野区岡田字浜通
問合せ先: info@home-for-all.org
公開: 来訪の際には、事前にHOME-FOR-ALLまでメールにてご相談ください。
BUILDING INFORMATION
- miyagino
Principal Use: Community space
Area of Building: 58.33㎡
Total Floor Area: 38.88㎡
Main Structure/Number of Stories: Wood / 1 story
Completion: October 2011
Construction Period: October, 2011 -> September, 2011
Client: Kumamoto Art Polis Tohoku support committee for promotion to build "Home for All"
Design: Toyo Ito, Hideaki Katsura, Kaori Suehiro, Masashi Sogabe,
Structure Design: TORI-SHA
Furniture: Masashi Sogabe, Miki Maruyama
Furniture for the existing meeting space : Inoue Industries
Cushion Design: Yoko Ando Design
Constructor: Kumagaigumi Tohoku Branch, Kumada Kengyo
用途: 集会所
建築面積: 58.33㎡
延床面積: 38.88㎡
構造 / 規模: 木造 / 地上1階
完成: 2011年10月
工期: 2011年 10月 24日 -> 2011年 09月 01日
建主: くまもとアートポリス東北支援「みんなの家」建設推進委員会
設計: 伊東豊雄, 桂英昭, 末廣香織, 曽我部昌史
構造: 桃李舎
家具: 曽我部昌史, 丸山美紀
家具(既存集会所集会室): イノウエインダストリィズ
座布団デザイン: 安東陽子デザイン
施工: 熊谷組東北支店、熊田建業
- shinhama
Principal Use: Community space
Area of Building: 50.22㎡
Total Floor Area: 38.8㎡
Main Structure/Number of Stories: Wood / 1 story
Completion: April 2017
Client: Sendai City
Design: Toyo Ito, Nakashiro Construction
Structural Design/ Facility Design/ Constructor: Nakashiro Construction
用途: 集会所
建築面積: 50.22㎡
延床面積: 38.8㎡
構造 / 規模: 木造 / 地上1階
完成: 2017年4月
建主: 仙台市
設計: 伊東豊雄建築設計事務所, 中城建設
CONTRIBUTER
- Miyagino
- 資金 -
熊本県
熊本県建築住宅センター
熊本県建築士会
熊本県建築士事務所協会
熊本県建設業協会建築部会
熊本県木材協会連合会
- 協賛 -
熊本県湯前町
熊本県水上村
熊本県い業生産販売振興協会
熊田建業株式会社
セントラル硝子株式会社
セントラル硝子東北株式会社
株式会社LIXIL
元旦ビューティ工業株式会社
東日本パワーファスニング株式会社
常松ガス株式会社
株式会社ヤマギワ
- 現地対応協力 -
小野田泰明
福屋粧子
- 仙台市からの協力 -
仙台市宮城野区役所まちづくり推進課
- 施工 -
株式会社熊谷組東北支店
熊田建業株式会社
- 施工協力(建築)-
原田木材
熊本県公募ボランティア
熊本大学桂研究室
九州大学末廣研究室
九州大学有馬研究室
神奈川大学曽我部研究室
東北大学小野田研究室
東北工業大学福屋研究室及び東北工業大学工学部学生有志団体colors
- 施工協力(花壇)-
花と緑の力で3.11プロジェクトみやぎ委員会
福田町南一丁目仮設住宅自治会の皆さん
- 施工協力(座布団)-
安東陽子
福田町南一丁目仮設住宅自治会の皆さん
東北大学
東北工業大学
- 様々な協力 -
福田町南一丁目仮設住宅自治会
せんだい演劇工房10-BOX
協同組合仙台卸商センター
せんだいメディアテーク
