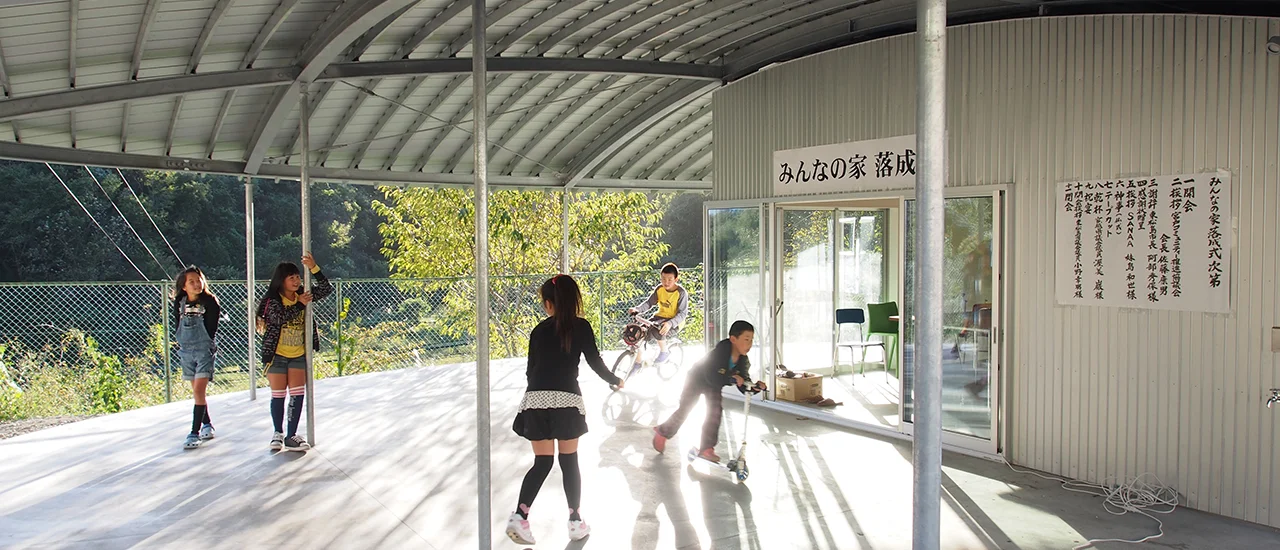*This Home-for-All has been disassembled.
東松島宮戸島のみんなの家は、解体されました。
HOME-FOR-ALL IN miyatojima
宮戸島のみんなの家
Design: Kazuyo Sejima + Ryue Nishizawa / SANAA
Structural Design: SAP / Sasaki and Partners
Construction Company: Sakurai Builder, Kikukawa Kogyo, KOA
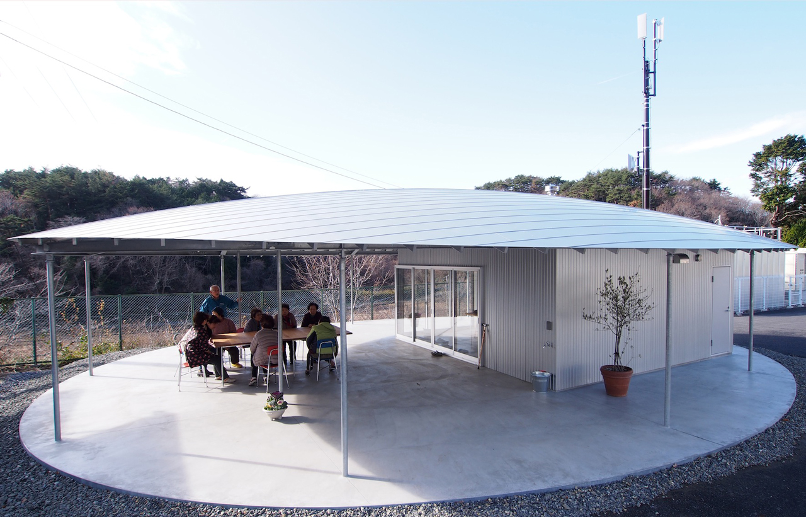
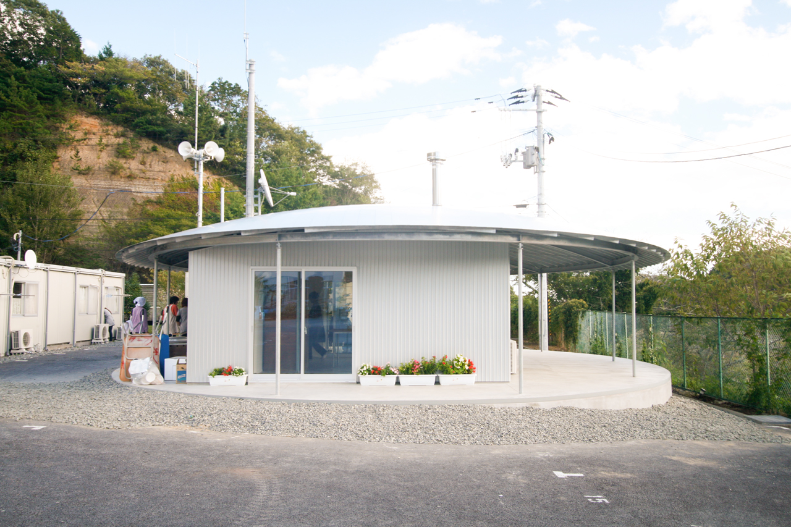
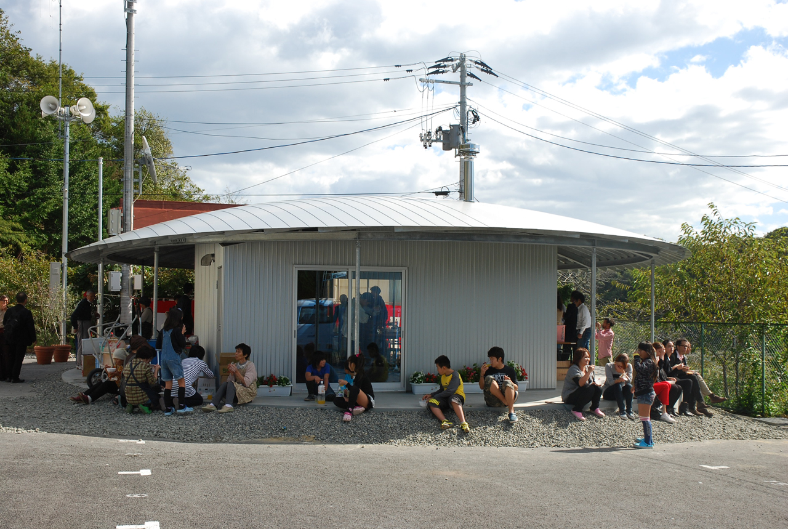
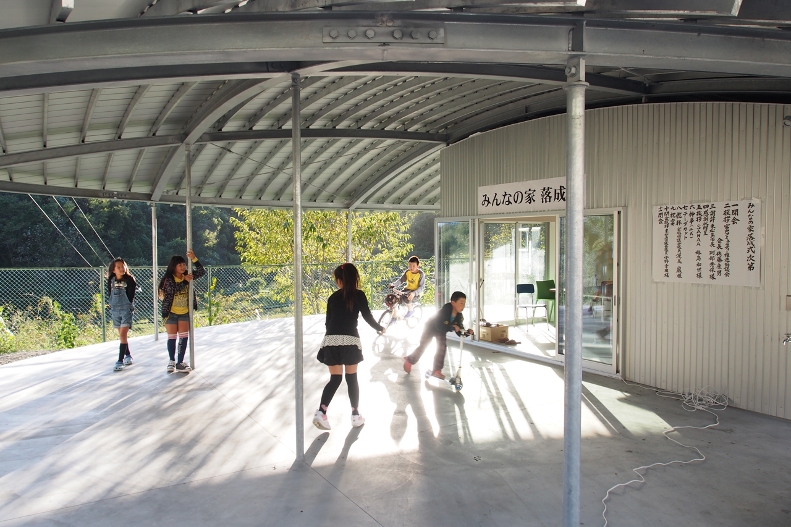
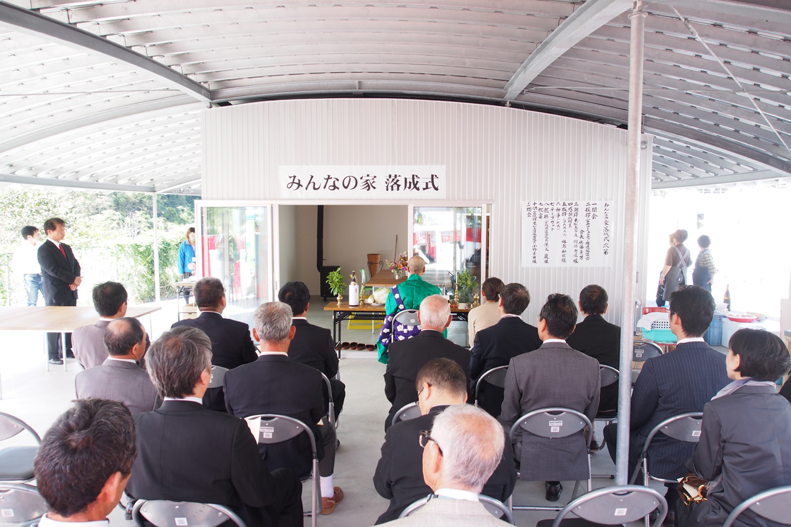
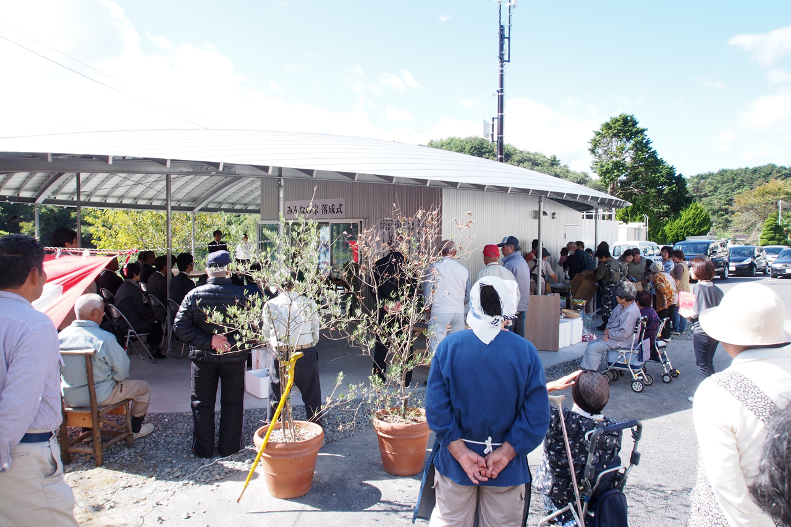
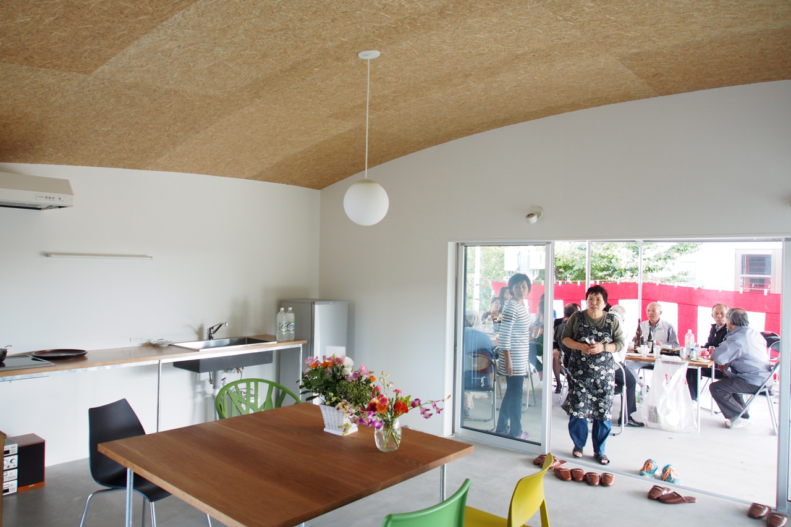
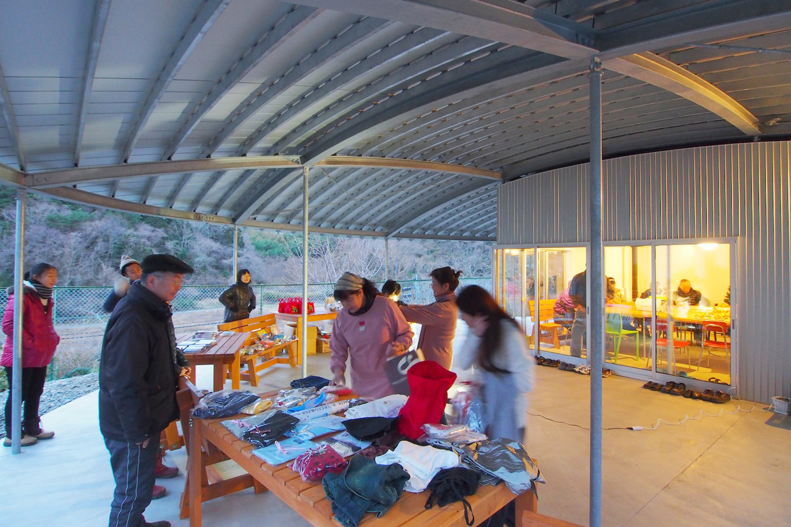
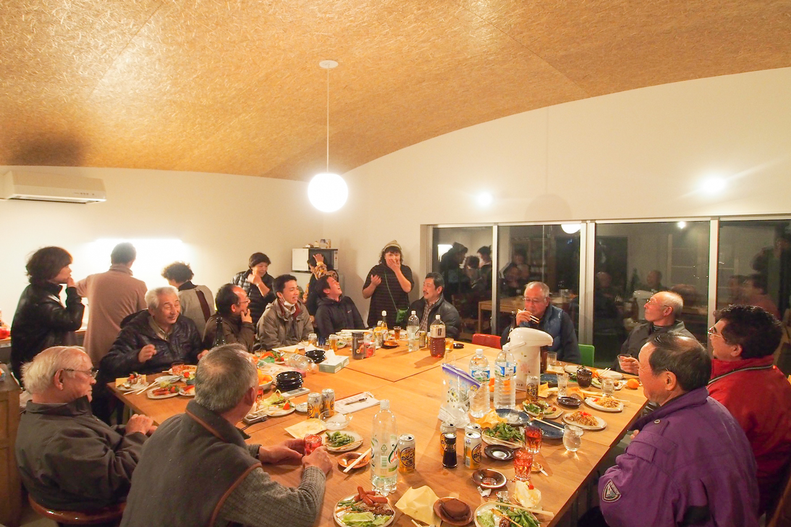
Miyatojima has a beautiful scenic landscape and natural topography with fine hills and sea. Several small villages are located around the beaches of the island and in the Great East Japan Earthquake in November 2011 they were badly damaged. Many residents are now living in temporary housing areas, one of which is in the schoolyard of Miyato Elementary School, near the centre of the island. In the temporary housing area there was nowhere for residents to meet and informally gather together.
Therefore HOME-FOR-ALL decided to build a space for residents to be able to meet easily in the centre of the island; a big roof, with space for everyone underneath it. The design is a circular main framework made of steel, with a light rounded roof sitting on top. Below the roof there is a semi-outdoor terrace and a living room. The living room can also be opened up to become one with the terrace.
The living room can be used for tea ceremonies, for fishermen's feasts or for everyday children's play. The idea is for residents to drop in on their way to somewhere else and for HOME-FOR-ALL to feel like a welcoming living room.
宮戸島は、国が指定する特別名勝松島の一部を担う丘と海が細かく入り組んだ自然地形の美しい景観が広がっています。島には里浜、大浜、月浜、室浜があり、それぞれの浜を中心に集落が形成されていました。
東日本大震災により3つの浜が被災し、住民の多くが仮設住宅で暮らしています。そのうちのひとつに、島のほぼ中心に位置する宮戸小学校の校庭に建てられた仮設住宅があります。その仮設住宅地内には世帯数の関係から唯一集会所が併設されなかったこともあり、お客さんを招き入れるような場所や、住民同士の憩いの場所がありませんでした。
そこで、島の中央に位置するこの場所に、気軽に立ち寄ることのできるようなみんなの家を住民の方々とつくることになりました。私たちは包み込むような大きな屋根の下に住民の皆さんが集まるような建物がよいのではないかと考えました。鉄骨の骨組みにカーブした母屋をかけ、軽くて丸い大きな屋根をつくりました。その屋根の下はリビングルームと海を望むことができる半屋外のテラスが広がります。リビングは大きく開けてテラスと一体となって使うことができるようにしています。
リビングでは奥さん達のお茶会が開かれ、テラスでは漁師達の宴が始まり、その横で子どもたちが遊んだりする。ふらっと立ち寄ると誰かがいて、居間のように温かく迎えてくれるような場所を目指しています。宮戸の素敵な景色を望みながら、昔の思い出を大事にしながら、少しづつ未来に向かって話し合いが出来る場所になっていけたらと思っています。
BASIC INFORMATION
Address: Futatsubashi-1 Miyato, Higashimatsushima, Miyagi-ken
Administrator: Miyato Community Promotion Group / Miyato Civic Center
Contact: info@home-for-all.org
Open: 10:00-18:00
Usually this place is for the local community use. Please contact to HOME-FOR-ALL in advance, if you are going to visit this house.
Website: http://miyato.main.jp/
所在地: 宮城県東松島市宮戸二ツ橋1宮戸小学校グラウンド応急仮設住宅内
運営: 宮戸市民センター/宮戸コミュニティ推進協議会
問合せ先: info@home-for-all.org
公開: 10:00-18:00
来訪の際には、事前にHOME-FOR-ALLまでメールにてご連絡ください。
ウェブサイト: http://miyato.main.jp/
BUILDING INFORMATION
Principal Use: Community space
Area of Building: 140.16m2
Total Floor Area: 27.35m2
Main Structure/Number of Stories: Steel, partly wood / 1 story
Completion: October 2012
Construction Period: September, 2011 -> October, 2011
Design: Kazuyo Sejima + Ryue Nishizawa / SANAA
Structure Design: SAP / Sasaki and Partners
Constructor: Sakurai Builder, Kikukawa Kogyo, KOA
用途: 集会場
建築面積: 140.16m2
延床面積: 27.35m2
構造 / 規模: 鉄骨造一部木造 / 平屋建
完成: 2012年10月
工期: 2011年 09月 01日 -> 2011年 10月 01日
設計: 妹島和世+西沢立衛/SANAA
構造: 佐々木睦朗構造計画研究所
施工: 櫻井工務店, 菊川工業, こあ
CONTRIBUTER
- Funding partners -
THE ROLEX INSTITUTE, Geneve - Switzerland
- Generous donors -
La Samaritaine /Groupe LVMH Moët Hennessy Louis Vuitton, Paris - France
HONG KONG DESIGN CENTER,Hong Kong
FLUGHAFEN ZURICH AG, Zurich - Switzerland
Derek Lam and Jan-Hendrik Schlottmann,NY-U.S.A
DAIKO ELECTRIC CO.,LTD.,Japan
Central Glass CO.,Ltd.,Japan
NPO Heartful Japan
Mr.Hans-Juergen Commerell, Hamburg - Germany- Construction contributor -
Sakurai Builder
KOA Co.,Ltd
- Material contributor -
AD world
DAIKO Co.,Ltd
Mitsubishi Electric
LIXIL
TOKYO TOBIHINO ROTARY CLUB
Inter office
- Material and Construction contributor -
KIKUKAWA co., Ltd
C-gate Co.,Ltd
HAYANO Atelier
- 資金 -
ロレックス・インスティチュート(ジュネーブ,スイス)
サマリテン/LVMHグループ (パリ,フランス)
香港デザインセンター(香港)
チューリッヒ空港(チューリッヒ,スイス)
デレックラム(ニューヨーク,アメリカ)
大光電機株式会社(日本)
セントラルガラス株式会社(日本)
NPO法人ハートフル・ジャパン(日本)
ハンス・ユルゲン・コムレル氏 (ハンブルグ,ドイツ)
- 施工協力 -
櫻井工務店
こあ
- 材料提供 -
エーディーワールド
大光電機
三菱電機
LIXIL
東京飛火野ロータリークラブ
インターオフィス
- 施工協力および材料提供 -
菊川工業
シーゲイト
はやの意匠

