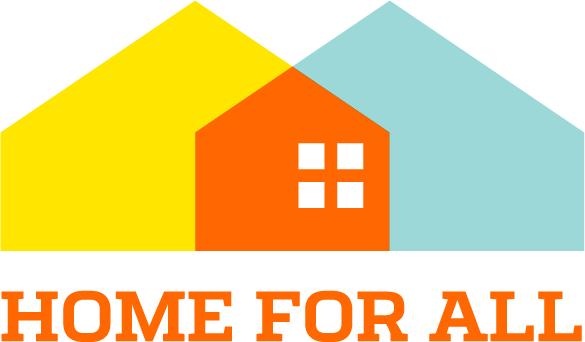HOME-FOR-ALL IN yabuki
矢吹町みんなの家
Design: Ako Nagao, Mikio Koshihara, Yoshio Ohta, Sakashi Kunishima
Landscape Design: Yoshio Ohta
Structural Design: Mikio Koshihara + kplus

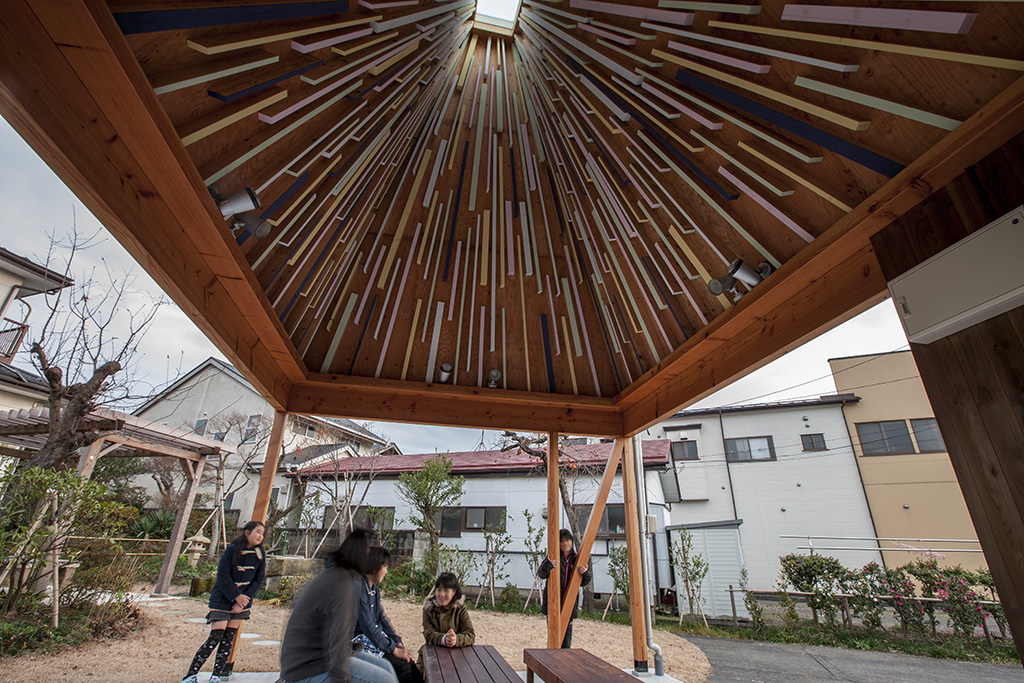
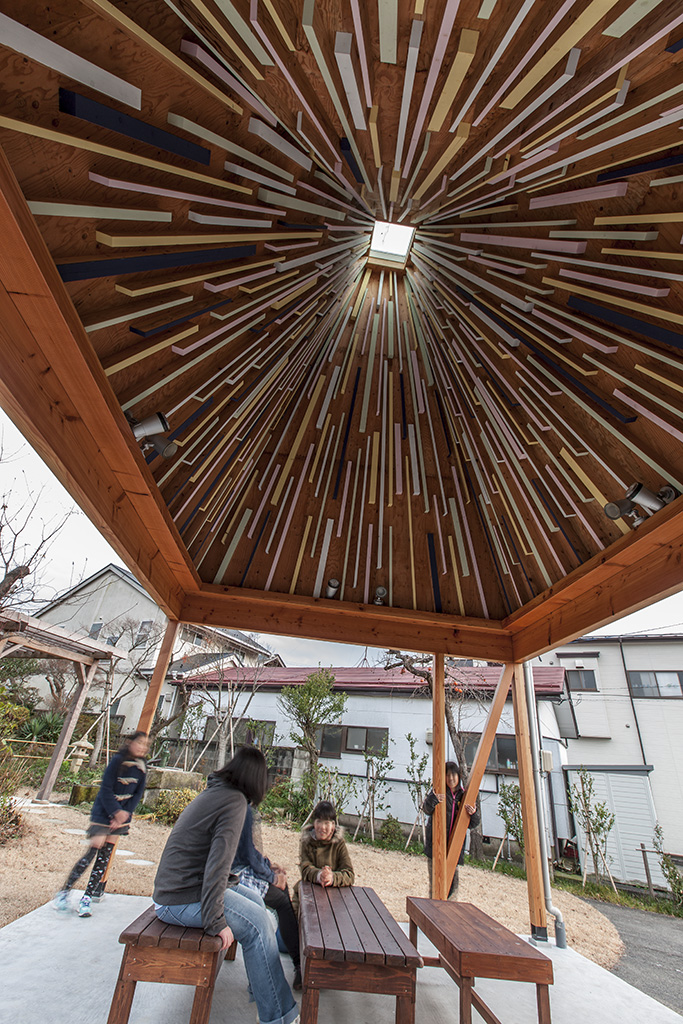
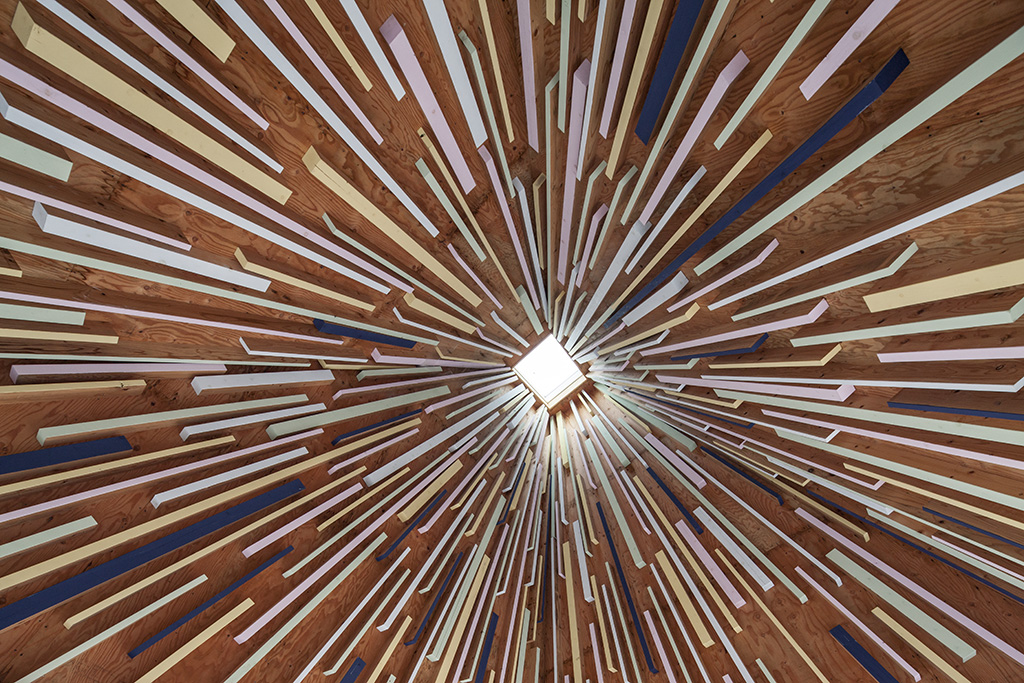

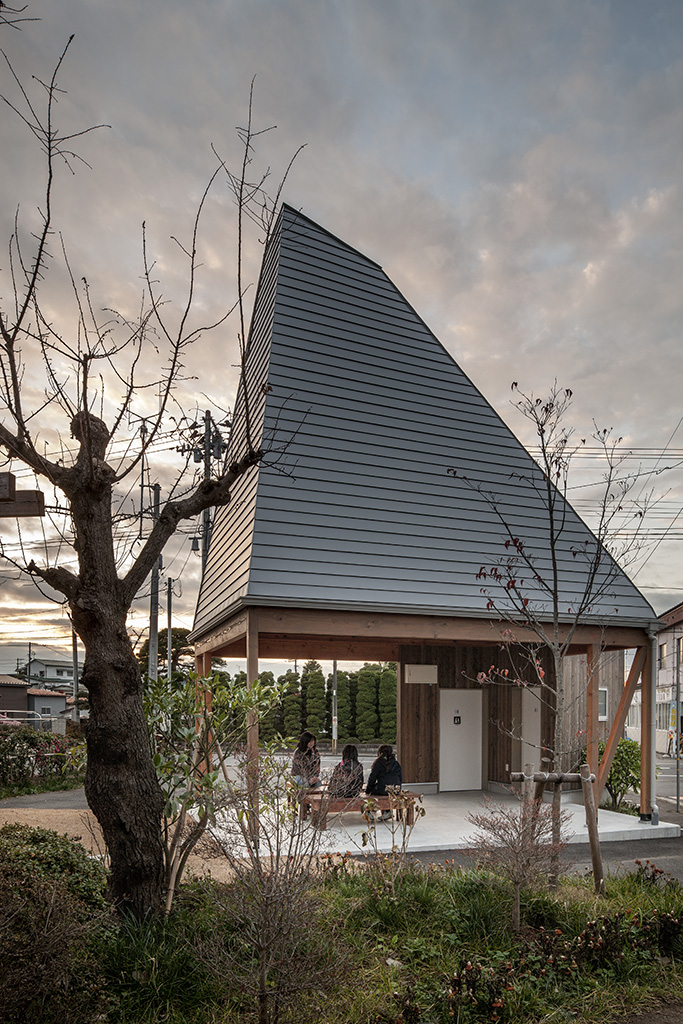
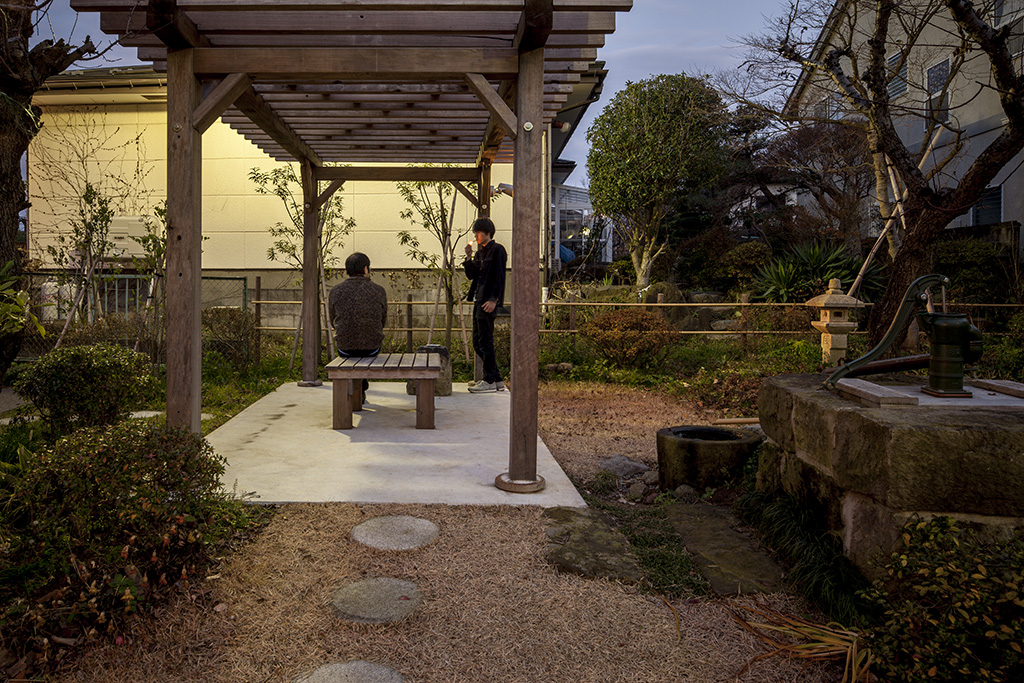

In the 2011 earthquake not only the coastal area of Fukushima prefecture was badly damaged, the city itself also suffered hugely from the ground motion. This HOME-FOR-ALL is located at the centre of the urban area where reconstruction is being planned.
A garden with peaceful trees has been planted and the HOME-FOR-ALL structure creates a large shady area.
沿岸部だけでなく、福島県中通りでも地震動による大きな被害を受けました。中心市街地の復興計画の中心に位置するみんなの家です。
庭にはやすらぎの樹々が植えられて、みんなの家も大きな木陰になっています。
BASIC INFORMATION
Address: 2-295 Nakamachi, Yabuki-machi, Nishishirakawa-gun, Fukushima
Administrator: Yabuki Society of Commerce and industry
Contact: HOME-FOR-ALL/ info@home-for-all.org
Website: www.f-yabuki.net/
所在地: 福島県西白河郡矢吹町中町295番地2
運営: 矢吹町商工会
問合せ先: HOME-FOR-ALL/ info@home-for-all.org
ウェブサイト: www.f-yabuki.net/
BUILDING INFORMATION
Principal Use: Commerce and Industry Association attached faculty
Area of Building: 31.9m2
Total Floor Area: 31.9m2
Main Structure/ Number of Stories: Wood/ a one-story
Completion: June 2015
Construction Period: March, 2015 -> June, 2015
Client: Yabukichou Commerce and Industry Association
Design: Ako Nagao, Mikio Koshihara,Yoshio Ohta,Sakashi Kunishima
Landscape Design: Yoshio Ohta
Structure Design: Mikio Koshihara + kplus
Constructor: Heisei Kogyo, Ohta Kogyo, Shiroiwasakan Kogyo, Yoshinari Tosoten, Nemoto Setsubi, Ito Densetsu
用途: 商工会附属施設
建築面積: 31.9m2
延床面積: 31.9m2
構造/ 規模: 木造/ 平屋
完成: 2015年6月
工期: 2015年 03月 01日 -> 2015年 06月 01日
建主: 矢吹町商工会
設計: 長尾亜子, 腰原幹雄, 太田美男, 国島賢
造園設計: 太田美男
構造: 腰原幹生, kplus
施工: 平成工業, 太田工業, 白岩左官工業, よしなり塗装店, 根本設備工業, 伊藤電設工業
CONTRIBUTER
-協賛-
JT(日本たばこ産業)
-塗装材料協賛-
ROOMBLOOM
