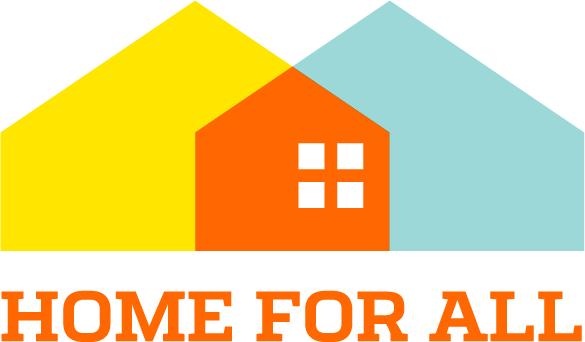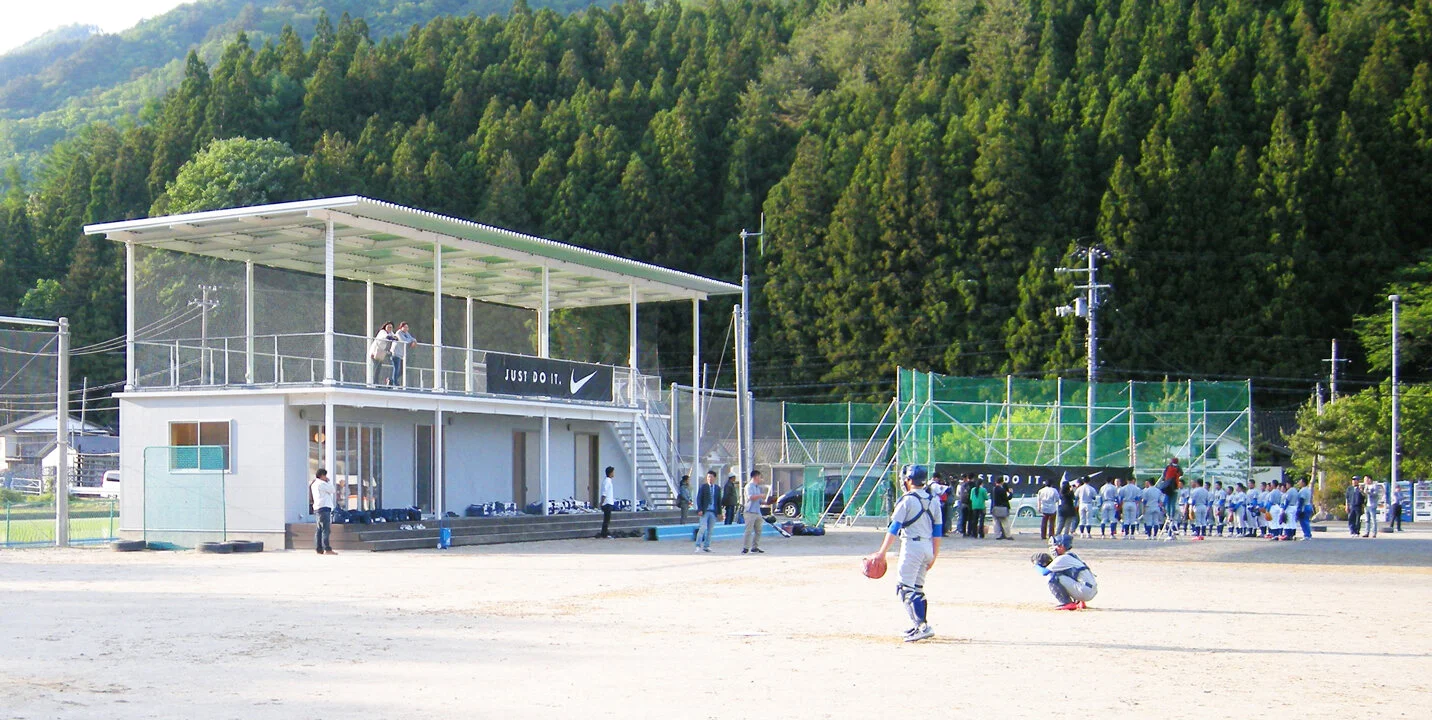*This Home-for-All is not used anymore.
釜石 みんなの広場は、現在使用されておりません。
home-for-all in kamaishi
釜石 みんなの広場
Design: Toyo Ito & Associates, Architects
Structural Design: Jun Sato Structural Engineers
Construction Company: Kumagaigumi Tohoku Branch

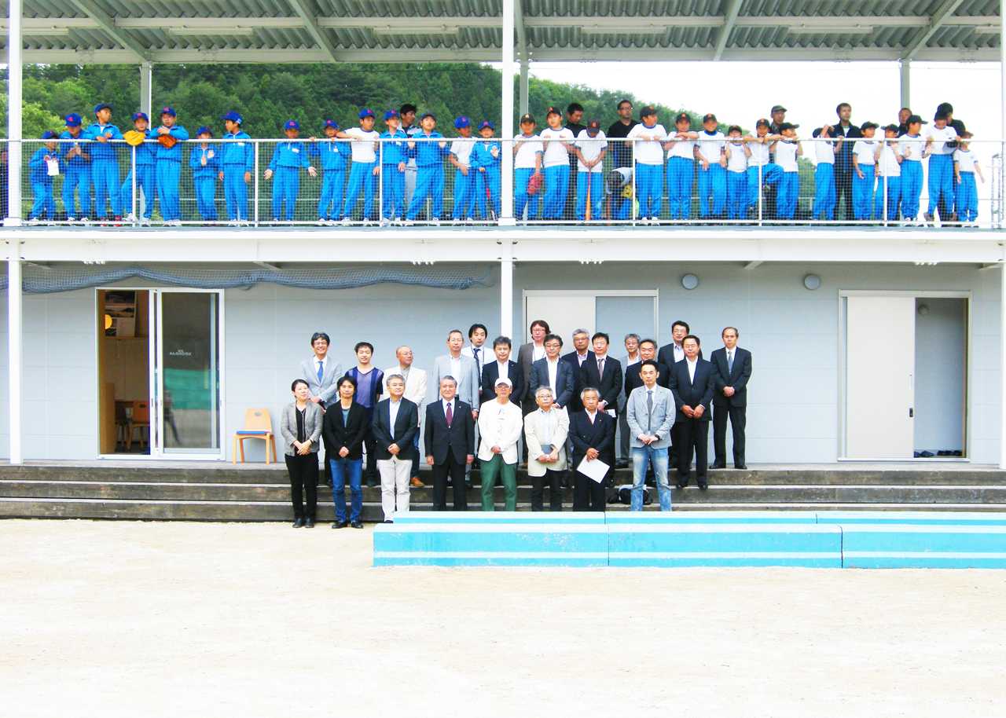

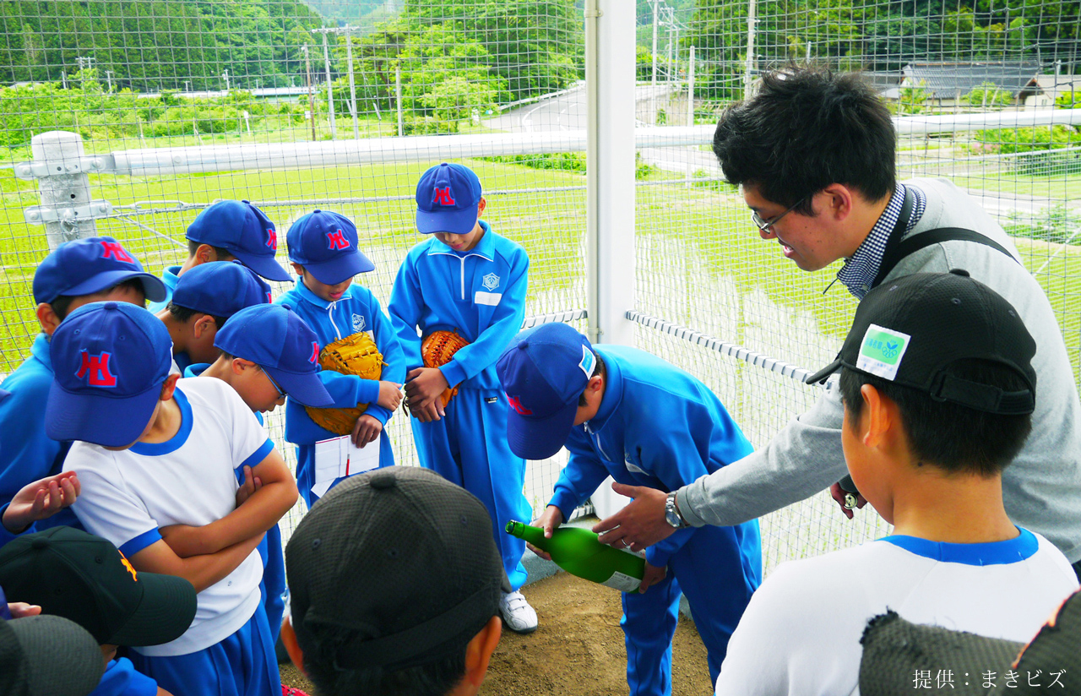
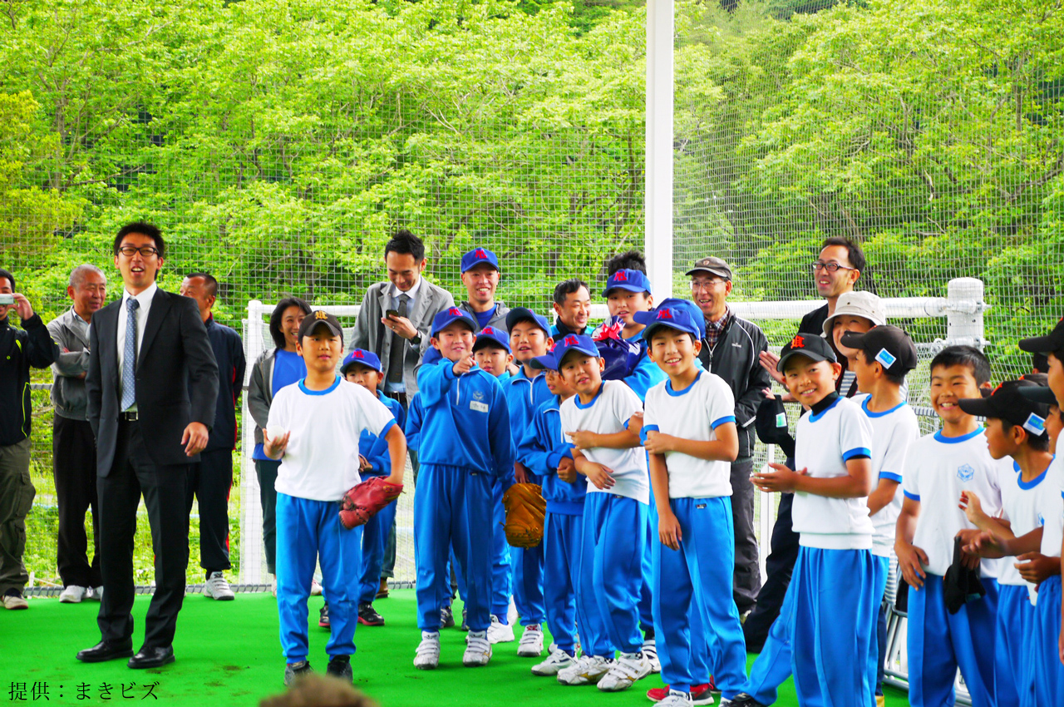
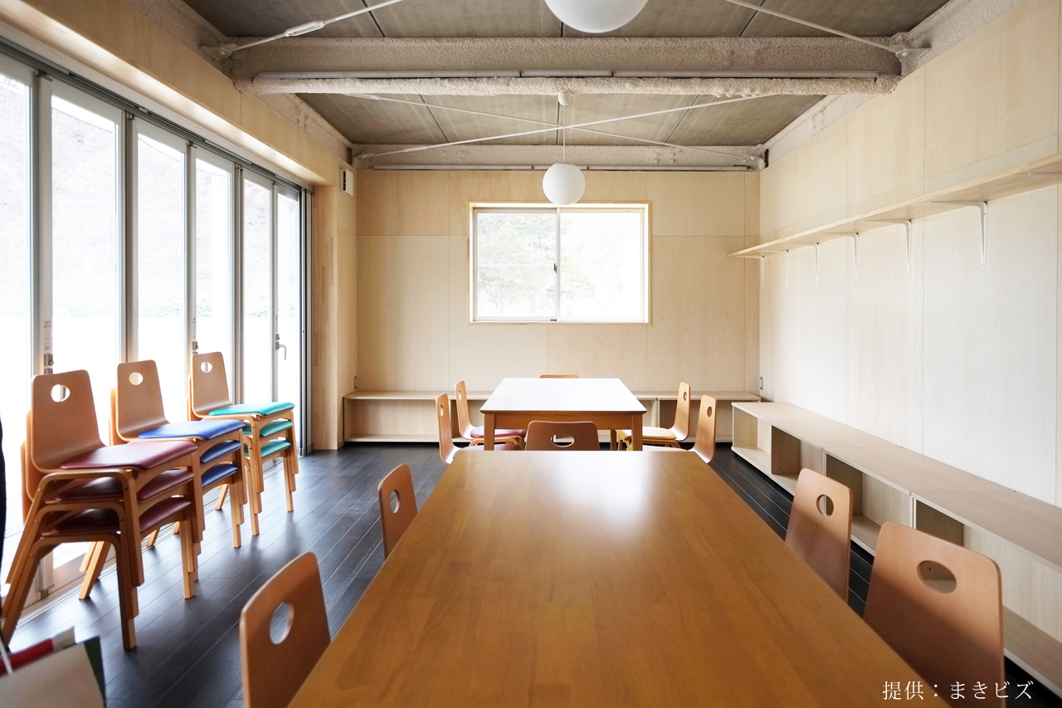
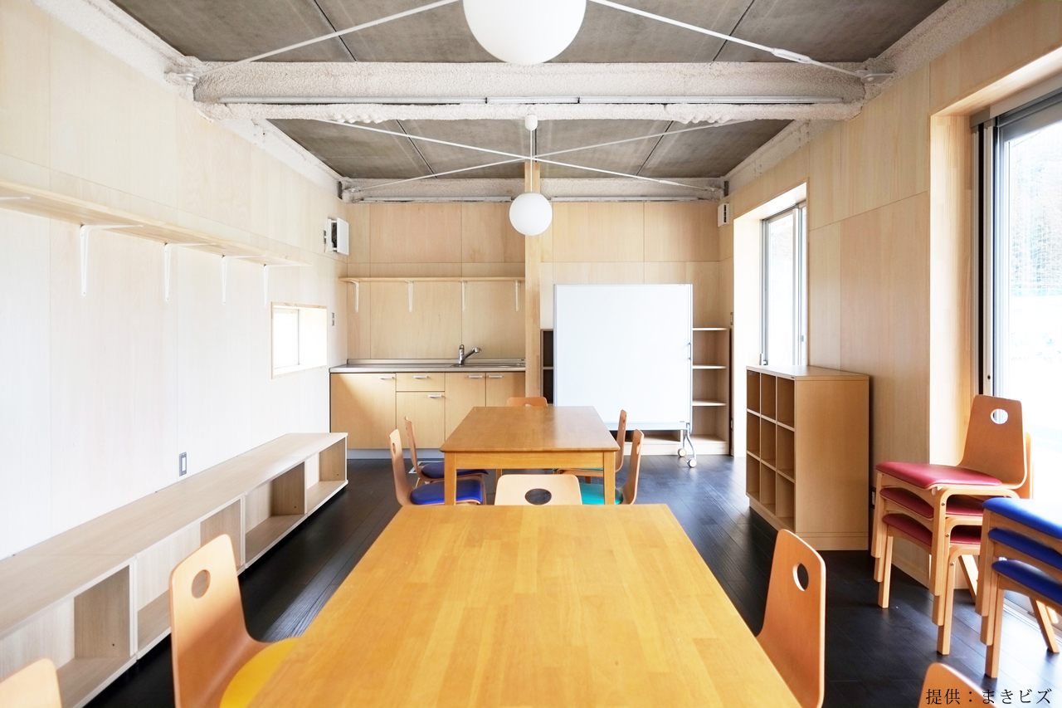
This new community sports centre is located in Kamaishi City, in the temporary grounds of Kamaishi Higashi Junior High School and Utsumi Elementary School. The structure is a club house for children's sports teams.
The project was made possible by the NPO Architecture for Humanity in collaboration with Nike. The building is comprised of a two story metal frame; the first floor is a locker and break room for young athletes to gather, the second floor is a roof terrace that can be used as a bullpen for pitching practice.
The architect worked closely with local residents, including young children, to find out from them what would make the club house fun and useable.
子ども達のスポーツ活動を支援するために、ナイキからの寄付とNPO団体Architecture For Humanity(現・まきビズ)の協力によって、仮設鵜住居小学校と釜石東中学校のグランドの整備と共に子ども達や地区住民が活用できるクラブハウスを建設しました。
計画にあたっては現地でのワークショップを何度も開催し、野球部の部員たちやスポーツ少年団の子どもたちに参加してもらいました。建物の模型やスケッチを見せながら、新しいクラブハウスはどのような建物がいいか。また、どのような場所があれば楽しくなるか、子どもたちの意見を聞きながら アイデアをまとめていきました。
鉄骨2階建てのクラブハウスの1階はスポーツのための2つのロッカールームや、みんなが集まれるサロンとして使える休憩室としています。2階は屋根付きのテラスであり、ピッチング練習ができるブルペンとして、あるいは試合時には応援テラスとしても活用することができます。仮設グランドには、野球のためのダイヤモンドやバックネットなど最低限の施設が備えられていましたが、今回のプロジェクトでさらに、防球ネットの拡張やグラウンドなど、グランド環境を整備することも併せて行いました。子ども達のスポーツ活動や保護者たちの交流の場として、更には復興まちづくり協議会の活動の拠点として、この施設を活用してもらい、地域復興への一助となることを大いに期待しています。
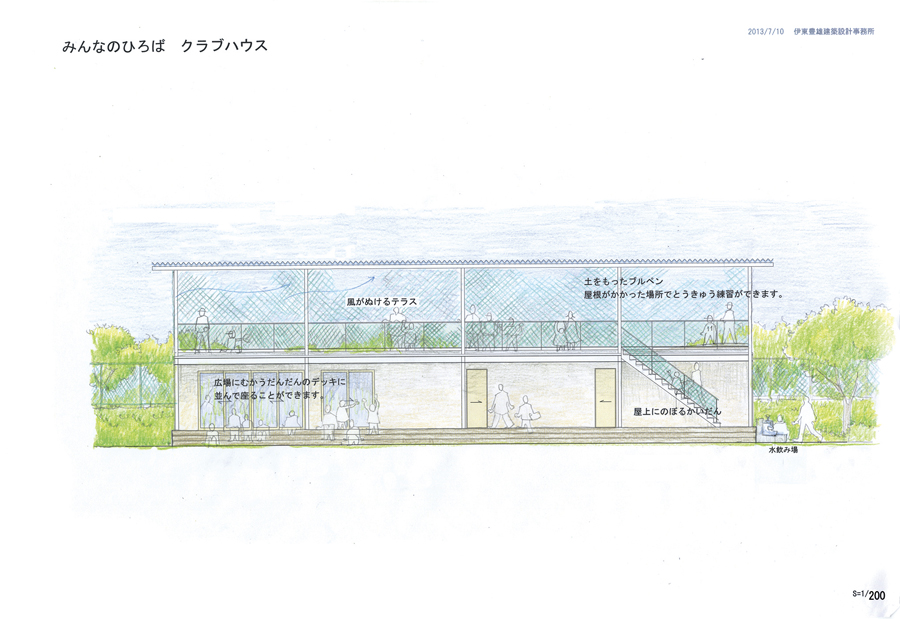

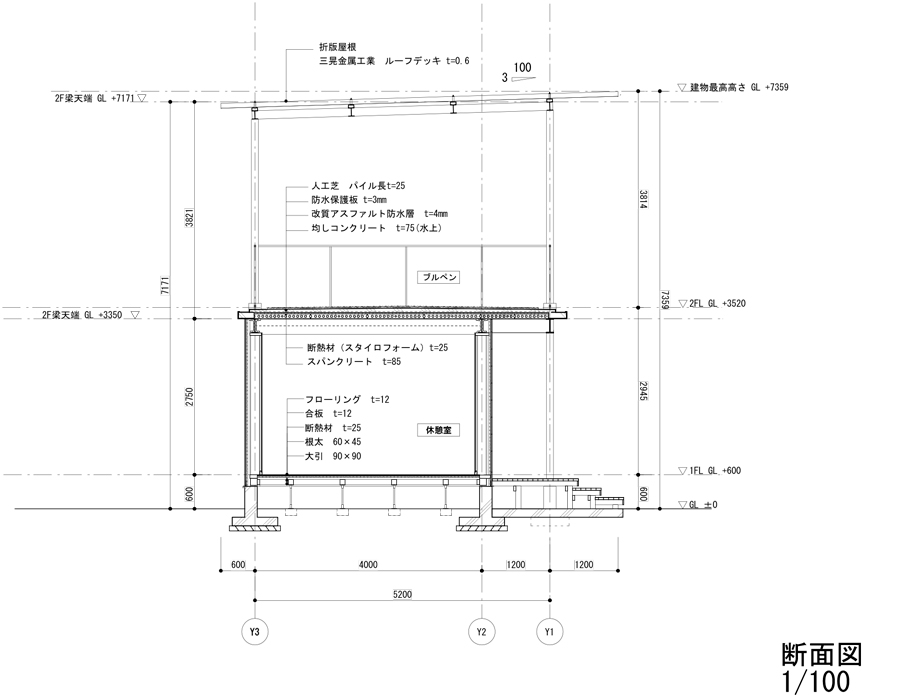
BASIC INFORMATION
Address: Dai 3 Chiwari 12, Unosumai-cho, Kamaishi-shi, Iwate-ken
Administrator: Town Planning Meeting for reconstruction in Unosumai area
Contact: HOME-FOR-ALL <info@home-for-all.org>
Open: Usually this place is for the local community use. Please contact to HOME-FOR-ALL in advance, if you are going to visit this house.
所在地: 岩手県釜石市鵜住居町第3地割12
運営: 鵜住居地区復興まちづくり協議会
問合せ先: HOME-FOR-ALL <info@home-for-all.org>
公開: 見学の際には、事前にHOME-FOR-ALLまでメールにてご相談ください。
BUILDING INFORMATION
Principal Use: Clubhouse
Area of Building: 121.99m2
Total Floor Area: 207.75m2
Main Structure/Number of Stories: Steel / 2 stories
Completion: April 2014
Construction Period: October, 2013 -> April, 2014
Design: Toyo Ito & Associates, Architects
Structure Design: Jun Sato Structural Engineers
Facility Design: Alter Buildings Japan
Constructor: Kumagaigumi Tohoku Branch
用途: クラブハウス
建築面積: 121.99m2
延床面積: 207.75m2
構造 / 規模: 鉄骨造 / 2階建
完成: 2014年4月
工期: 2013年 10月 01日 -> 2014年 04月 01日
設計: 伊東豊雄建築設計事務所
構造: 佐藤淳構造設計事務所
設備: エービル
施工: 株式会社熊谷組東北支店
CONTRIBUTER
- 資金 -
NIKE,Inc.
- 企画管理 -
Architecture for Humanity
- 施工 -
市立釜石東中学校野球部保護者の皆様(2階ブルペンマウンド制作)
- 現地協力 -
釜石市: 野田武則 嶋田賢和 小友光晴 正木隆司 川崎俊之 本間良春 金野尚史 村井大司 及川博
鵜住居復興まちづくり協議会
釜石市立釜石東中学校
釜石市立鵜住居小学校
鵜住居スポーツ少年団
- 協賛・協力(順不同) -
株式会社ウッドワン(フローリング)
エスケー化研株式会社(不燃断熱材)
株式会社岡村製作所(テーブル・ロッカー・ホワイトボード・椅子・木製ベンチ)
株式会社角弘(スパンクリート)
三晃金属工業株式会社(折板屋根)
株式会社スパンクリートコーポレーション(スパンクリート)
大光電機株式会社(照明器具)
日新工業株式会社(屋根防水)
株式会社LIXIL(衛生器具・キッチン・外壁・人工木ウッドデッキほか)
